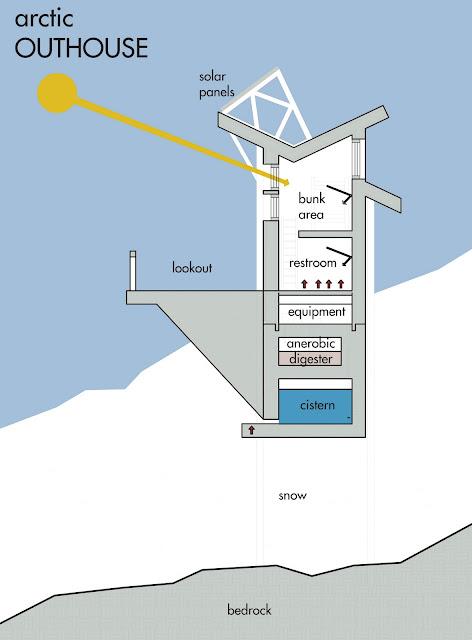Macedonia Baptist Church is a growing Baptist Church on the west side of Detroit, MI. In 2004, they decided to expand their church in order to meet their growing congregation. The original church, a 1940s brick structure, is situated parallel to Southfield Freeway and had a fairly minimal presence to cars traveling along the freeway.
The overall concept of the project was to provide the church with more of an overall community presence while creating a well lit central gathering space for the congregation before and after services. A modern steel framed perpendicular addition was proposed for an atrium gathering area. A precast concrete panel facade was used as a means of creating a contrast between the new structure and the old.
The pastor also desired to have a space for himself in order to hold meetings with the church board as well as do any counseling. So a smaller addition was conceived for the North side of the church that incorporated a small garage as well as an office area for the pastor.
The two additions were tied together with a badly needed new standing seam steel roof. The color created much debate between the various parties involved in the design, but a teal roof was decided up in order to give the building a tad more color (the original roof was the same color as the brick).
During the early design phase of the project, Pastor Twyman expressed a concern that the structure didn't have the presence that the congregation had desired. So, a spire was added to the design in order to give the structure the height it needed in order it to have the presence they desired. An office design competition was implemented and as it turned out, the Pastor and his congregation favored my spire design overall, so it was incorporated into the final design.
The construction documentation phase of this project was quite challenging. The Structural engineer created a number of problems with everything from the HVAC planning to the precast clips by specifying steel sections that were under production at that time. So, all of the steel detailing had to be resubmitted numerous times and the final construction time was extended by two years.
The final product was completed in 2006, which consequently was well after I had left DCJA. So I had never really had the chance to document the project until now. In town for a short weekend with my family, I decided to go and take some pictures and I must say, I am proud to have this project in my portfolio.











