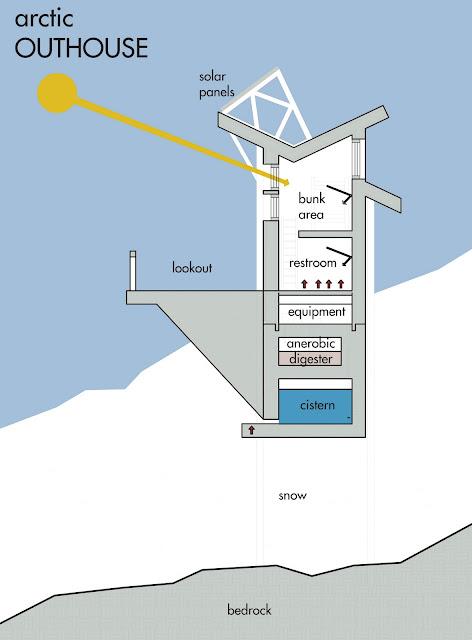|
As posted on Bustler today, Mecanoo Architecten has been selected as the winner of the competition put out by the district government of Shenhzen, China to design a "Cultural complex of 83,500 m2 with public art museum (13,500 m2), science museum (16,000 m2), youth centre (8,000 m2) and a bookshop (25,000 m2) and 22,500 m2 of underground parking and a new public square totalling 7 hectares"
| The competition-winning design for the new Cultural Complex in Shenzhen. Visualization by Doug and Wolf |
The planning of this project is probably some of the best I have ever seen. The built structure is broken into four structures that all seemingly flow into one another and simultaneously tie into the very traditional public square. Both the square and the surrounding commercial district are tied together by the pathways created by the arches. This building acts in a way that unites the two entities together by creating a filter of sorts between them.
| The competition-winning design for the new Cultural Complex in Shenzhen. Visualization by Doug and Wolf |
Upon seeing the renderings for this project, I was immediately prompted to check out the firm's website. The ethereal feeling that is produced in the renderings of this project blows my mind. The use of light and reflection in the renderings themselves causes me to simultaneously cringe and salivate at the idea of what this the final product of this project will look like. I have to admit, I AM a rendering junkie, but simplistic curves and arches of this project are what really draw me in.
By all means, this firm deserves a second look. Almost all of their projects (built and un-built) jump off the page at you, which to me deserves a nod of respect. I usually find that firms have a very hard time reconciling the differences between their renderings and the reality of the final products. My only complaint about good firms: They never build in the good old United States of America......






